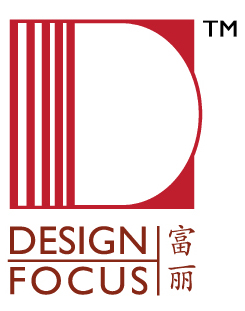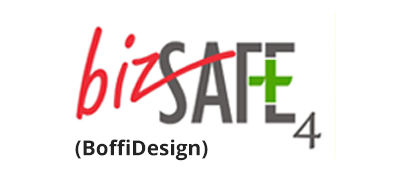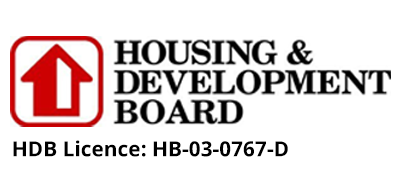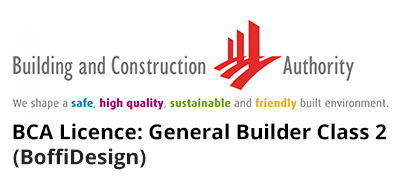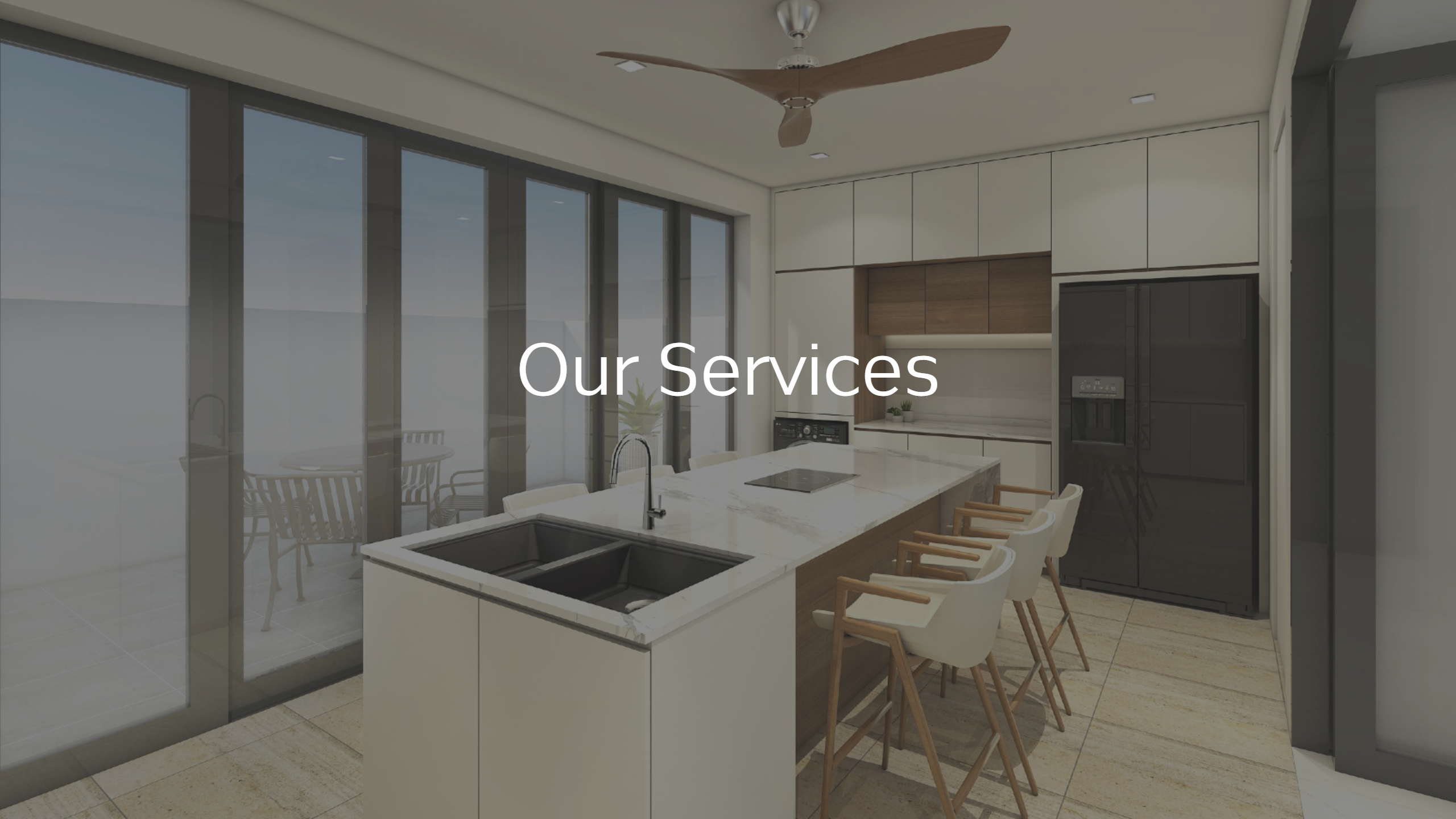
Initial Consultations with clients to determine their needs, schedules and budget and to ascertain all requirements establish functional and aesthetic goals
Space Planning which include AutoCAD plans and elevations and full project designs
Project Management involves coordination with architects, contractors and all associated trades for the duration of the refurbishment. It also involves regular visits of sites to assess progress and ensure supervision of quality control
Drawing & Specification packages for the architect and contractor (where applicable) of all spaces
Full Procurement Services such as full electrical layouts and specifications, to include liaising with av specialists
Design Presentation details all hard finishes, fabrics, specialist finishes, fitted joinery, furniture, lighting, artwork and accessories Bespoke kitchen, bathroom, furniture and lighting design
Specialist Installation of all items at the completion of a project
